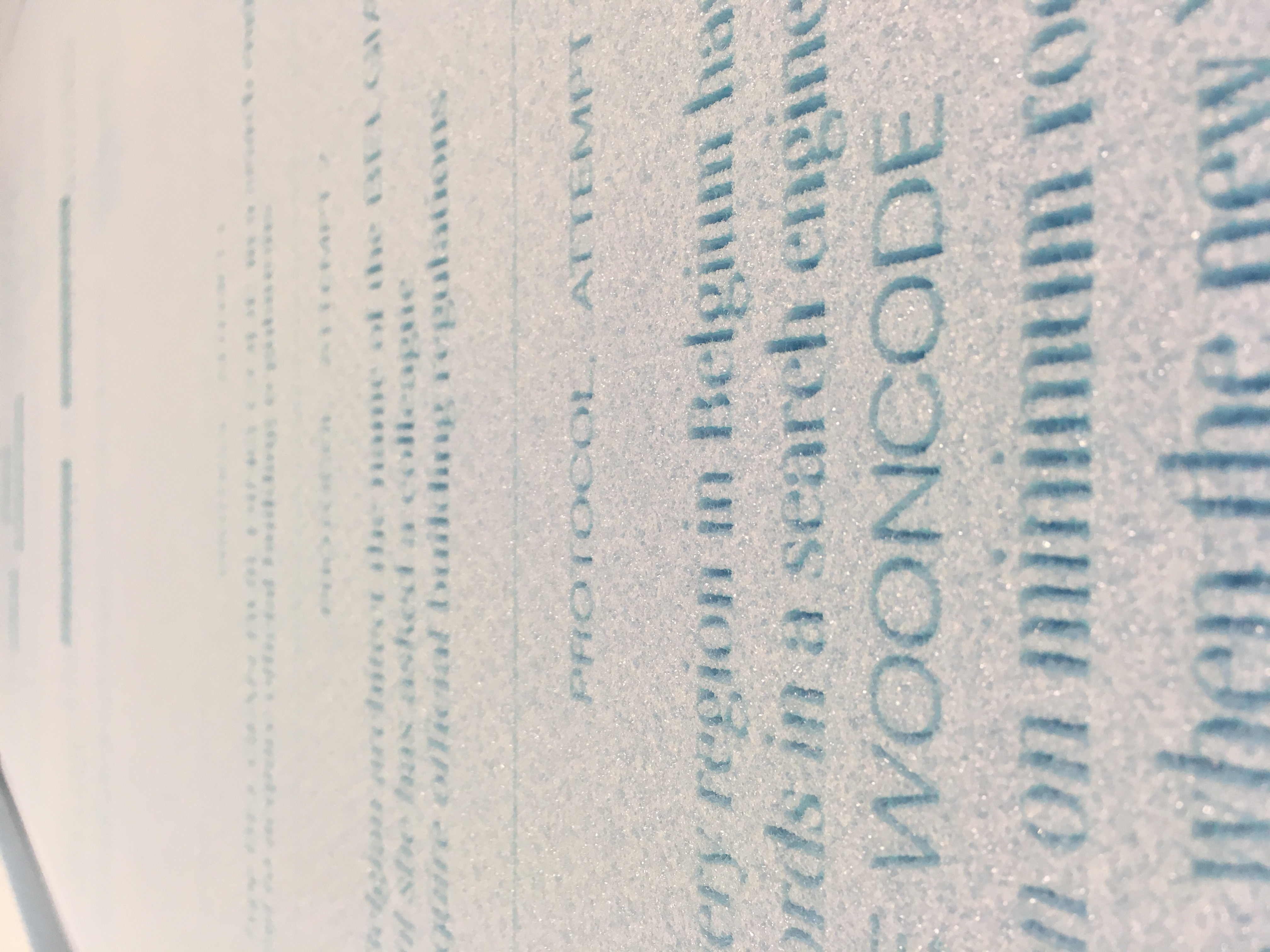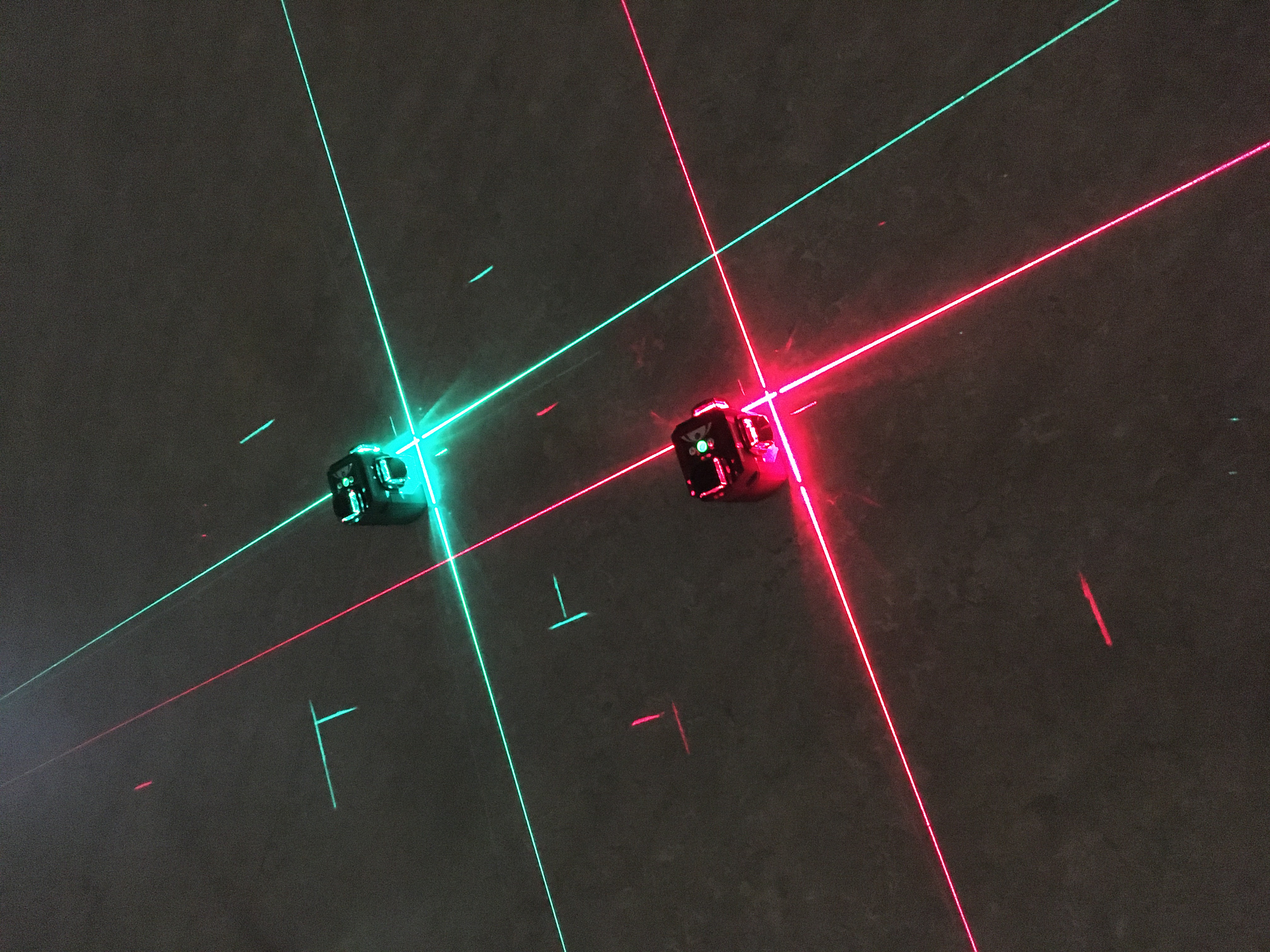from the DeepMind of Oksana Savchuk
Units of Living
Units of Living presents the minimum legal size of living spaces in Sweden, Belgium and the Netherlands. The installation shows the little known ways in which building regulations prescribe space, as just one example of how architecture is in constant negotiation with the complexity of the real world.
Is it possible to adequately convey spatial experience using the conventional architectural language of drawings and plans? Here a hybrid way of communicating space is proposed that connects the infinite freedom of digital design tools with the reality of construction materials.
Materials: Timber, metal studs, oriented strand board, drywall, self-tapping screws, extruded polystyrene insulation panels, laser levels, aluminium rods, 3D-printed connection parts and stepper motor.


from the DeepMind of Oksana Savchuk
Bring me back to the Collective DeepMind
Units of Living
Units of Living presents the minimum legal size of living spaces in Sweden, Belgium and the Netherlands. The installation shows the little known ways in which building regulations prescribe space, as just one example of how architecture is in constant negotiation with the complexity of the real world.
Is it possible to adequately convey spatial experience using the conventional architectural language of drawings and plans? Here a hybrid way of communicating space is proposed that connects the infinite freedom of digital design tools with the reality of construction materials.
Materials: Timber, metal studs, oriented strand board, drywall, self-tapping screws, extruded polystyrene insulation panels, laser levels, aluminium rods, 3D-printed connection parts and stepper motor.